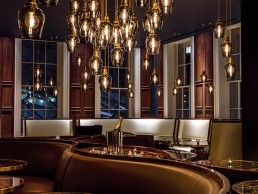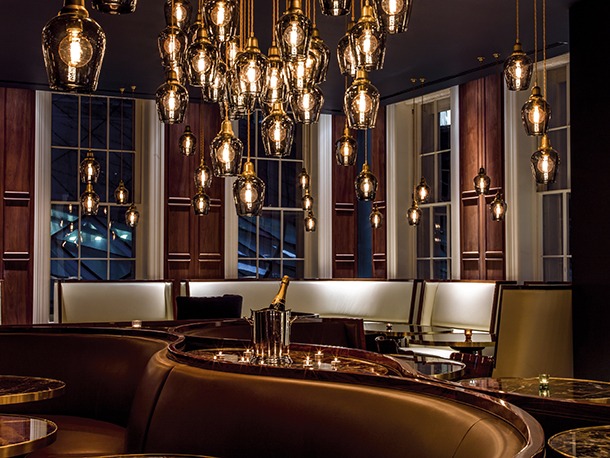
Great Northern Hotel

The Great Northern Hotel has a place at the heart of British railway history. Originally opened in 1854, a textbook example of early Victorian Italianate architecture, it marked the arrival of a new wave of London railway hotels. By the time of its closure twelve years ago, those glory days were long gone. Now, following a £40 million renovation, the building is welcoming guests once again.
Positioned at the entrance to King’s Cross station, its clean-cut elegance stands in striking contrast to the gothic grandeur of its neighbours, the George Gilbert Scott designed St Pancras Station and Renaissance Hotel.
Given the success of the finished project, it is startling to discover that this Grade II listed building was close to being demolished as part of a wider redevelopment of the area. Long dilapidated and unloved, its reprieve came when master-planners decided to incorporate the hotel into the sweeping glass and white steel canopy that now forms the new entrance to King’s Cross station. Indeed the Great Northern’s curved structure is now part of the new concourse roof’s outer spine, its ground floor housing ‘Kiosk’, the hotel’s high quality coffee and hot-sandwich shop, and the GNH bar, which links in to the hotel itself.
It was Jeremy Robson of RAM who, as the hotel’s new owner-operator, took on the challenge of bringing the building back to life. “The restoration and re-opening of the Great Northern Hotel has been a dream of mine for many years,” he says. “ I saw the quality in the original architecture and realised what a careful renovation could contribute to the major regeneration being undertaken at King’s Cross. The hotel has an enchanting beauty and enjoys the most spectacular of locations in one of London’s most exciting neighbourhoods. I wanted to recreate something of real and lasting value; a London landmark that would serve visitors and Londoners alike.”
Inside, the Great Northern has been sensitively refurbished to preserve the building’s historic character, while also introducing a high-end, modern feel. David Archer and Julie Humphryes of Archer Humphreys Architects were tasked with creating the interior concept, adapting Lewis Cubitt’s original architecture to create a classical yet contemporary look. Naturally, lighting is an essential part of their design and, while the architectural illumination by Firefly Lighting Design plays a key role, it is the inclusion of artisan decorative pieces that provide the distinctive finishing touches to each space.
The majority of the ground floor is given over to the GNH Bar. Red velvet curtains, black and white tiling and a 25 metre pewter bar combine to form a glamorous setting that echoes a golden age of international train travel.
“The idea of having a very elaborate and quite decadent bar on a station platform is something that’s more common to Paris or New York than to the traditional British Rail waiting room,” notes David Archer. He points to Le Train Bleu at Gare du Lyon and the Oyster Bar at Grand Central station as a point of reference for the team as they forged the bar’s romantic interior.
The room is completed by two hand-made chandeliers from Bohemian glass manufacturer Preciosa, following a 19th Century design once popular with Europe’s aristocracy. A deep coffered, engraved mirrored ceiling allows the pieces to be seen from all angles, exaggerating the room’s already significant height and duplicating its rich interior.
In contrast to the bar, the hotel reception occupies a discrete corner of the ground floor. Its polite, 1930s aesthetic is complemented by three Estadio chandeliers from Santa & Cole. These circular pieces comprise metal frames tightly suspended from the ceiling and crowned with solid glass blocks that introduce a sparkle to the space.
The hotel’s restaurant, Plum + Spilt Milk, takes its name from the traditional cream and purple livery of the London and North Western Railway’s carriages. Located on the first floor, the space is surrounded by full height sash windows that provide a series of impressive views, be it the new King’s Cross Piazza, the modern glowing glass concourse canopy or George Gilbert Scott’s iconic clock tower. Over 150 bespoke smoked-glass pendants hang at different heights across the room. Hand-blown to create a subtly nuanced collection of individual pieces, each illuminated by a traditional ‘squirrel cage’ filament bulb.
The pendants were created by UK-based glass studio Rothschild & Bickers in dialogue with Archer Humphryes.
“The concept in Plum + Spilt Milk was to make something that was a little like Whistler’s ‘Nocturne’, where you have the deep hues and colours of the blue ceiling and walnut panelling alongside this twinkling gold cascade of light,” says Archer. “The lighting was laid out very carefully, aligning it with the seating, which was developed to fit the space, the clientele and the dining concept, so it’s all integral to generating a complete environment.”
www.archerhumphryes.com
www.gnhlondon.com



