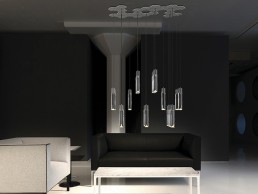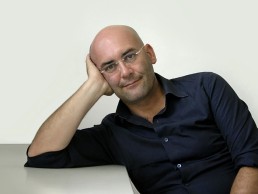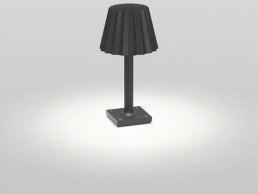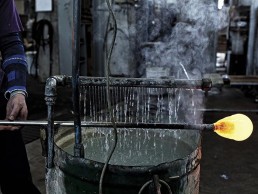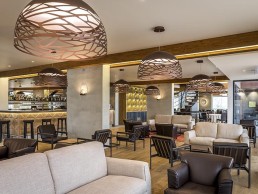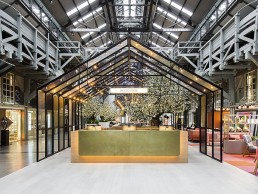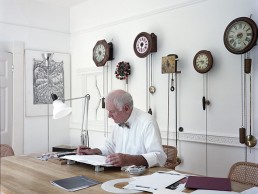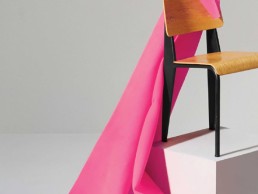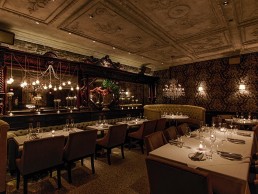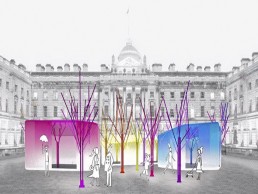Archilume Configurate
These standard hexagonal canopy modules can be arranged in any number and configuration to create uniquely site specific compositions. The hexagonal shapes combine to make a decorative element on the ceiling plane where one would normally expect to see traditional circular canopies, or a larger custom canopy.
Davide Groppi
During this year’s Light+Building, darc caught up with Italian lighting designer Davide Groppi to learn about how his humble beginnings that led to international success.
Davide Groppi began his journey with light during his childhood in Piacenza in the north of Italy. His father taught him to build; a telegraph, a pinball machine, and a light were amongst their first inventions together. Despite his achievements today, it hasn’t always been an easy journey towards light. As his dreams continued to grow, Groppi set up his own studio 1988 in the centre of his hometown, where he experienced first-hand what it meant to get people interested in what he was doing and to sell his creations based solely on his own ideas. “The first fifteen years of my career as a lighting designer were very hard,” Groppi tells darc. “I started from scratch and I was alone. I had to figure out the hard way that it’s one thing to make lights, and another to set up a company that makes lights.” This together with his sensitivity produced what the designer continues to promote and define as the culmination of aesthetics and meanings that make his work what it is today. From this autodidactic and ambitious beginning, Groppi’s approach evolved into the modus operandi it is today.
Creative independence, passion and unconventional management have allowed him, over time, to learn and develop his own brand of original and unique products. “I always thought of my work as something that uses light to seduce and attract…I like to be the same with a little something different at the same time.” His lighting designs boast simplicity, emotion and creative invention, brought about through the need to give life to something significant.
Groppi has always worked with a faithful group of collaborators who share his vision and help him to develop ideas and bring them to fruition. “My team is made up of 20 wonderful colleagues, all focussed on finding what I call the most beautiful light in the world,” he says. Inspired by works of art, objects and simply the urge to play and have fun with light, Groppi has worked internationally on projects including world renowned Italian restaurant, Osteria Francescana of restaurateur Massimo Bottura. Groppi and his team have built a thorough archive of experience in developing products and shows in collaboration with companies specialising in design such as Italian furniture distributors De Padova, contemporary design brand Boffi and many more.
Groppi’s passion for light can be seen in several of his projects, including some of his most notable product designs - TeTaTeT and PoPuP, two table lamps, the latter of which is also a loud speaker with a magnetic base. Commenting on these designs, Groppi said: “I was surprised by the success they achieved, not only from a commercial point of view but also in terms of usability. These are light fittings that offer light that every person wishes for. They represent the light that follows and anticipates you.” Groppi’s Solemio ceiling lamp shown at Light+Building is another of his products that came about by contemplating and working with natural light. It evokes the colour of blue sky and the light of the sun. Designed by Italian industrial designer Omar Carraglia, Solemio is a dimmable, adjustable suspension lamp in a metal methacrylate finish available in matte black and white.
Fascinated by light for its inconsistency, Groppi enjoys the idea of working on the non-form of light, in projects such as Nulla, Infinito and Pablo products. These three represent a sort of trilogy of light by investigating the three main expressions of light: direct, indirect and diffused light. “I like to go to the essence of things, without losing the ability to seduce and to tell the truth.”
Obsessed by light and luminaires, the designer sees every meeting and discovery as a chance to think of a new solution. “I’m currently working on a few projects that take advantage of the latest in lighting technology: luminous diodes,” he says. “I’m also looking into the newest and most efficient batteries. The idea is to develop projects capable of creating light without wires and putting together everything that constitutes my love for less.” In achievement of these ambitions, Groppi aims to realise his dream of giving people the most beautiful light in the world anywhere at anytime.
Delta Light Butler Series
Delta Light entrusted designer Arik Levy with the creation of its new Butler collection, a surprising range of exterior and interior luminaires. The culmination of two years’ work, Butler takes the manufacturer into previously unchartered territory; different from the typical Delta Light design code, Levy came up with a reinterpretation of the lampshade archetype.
Courtesy of its simple yet highly evocative shape, the Butler brings an interior touch into an outside space. It is simultaneously reassuring, elegant and feminine with its slender base and pleated shade, reminiscent of traditional silk or paper models. Available in different floor mounted and well mounted versions, in black or aluminium grey finish, the range is made from a polymer with a highly resistant powder paint coating.
Lead Crystal, Italy
Terzani’s relationship with lead crystal has been one of love and the art of perfection. Creative Director and President of Terzani Nicolas Terzani tells darc how he fell for its dance with light.
Closely connected to Terzani’s home in Tuscany, Italy, the hills between Florence and Siena produce 15% of the world’s lead crystal. Terzani works to ensure the beauty of this local material lives on by interpreting it in the company’s own unique way. “Lead crystal is the perfect material to recreate organic shapes,” Creative Director Nicolas Terzani tells darc.
Lead crystal involves the addition of lead oxide to normal glass, which raises its refractive index and lowers its working temperature and viscosity. The beauty of lead crystal relies on the high refractive index caused by the increase in lead content.
From the glassmaker’s perspective, this results in two practical developments; lead glass can be worked at a lower temperature, and clear vessels can be made free from trapped air bubbles with less difficulty than normal glass, allowing the manufacturer to create perfectly clear objects. When trapped, lead crystal makes a ringing sound, unlike ordinary glass, a trick of the trade that consumers still rely on to distinguish it from cheaper glass. Boiling down the science of lead crystal in the making shows the organic nature of the beautiful material and how it can be worked easily by expert hands. “The result is much more similiar to water that has been stopped in its tracks than it is to glass,” says Terzani.
The Italian lighting manufacturer has worked on several product ranges using lead crystal including Mizu and Sharpei, however the discovery of this material that has led to so many unique creations was made entirely by chance. Mizu designed by Terzani’s Creative Director is a pendant inspired by the tranquil and mesmerising light refractions created by water. “When I did the first prototype, I had no idea,” he tells darc. “I went to our suppliers at the crystal factory who have a lot of experience with this material. I started experimenting and when we put the light inside the Mizu and saw the effect that it made, it was totally unexpected. It turned out to be the greatest feature of the product, and such a nice moment because it happened by chance.” Like waterdroplets, no two Mizu are alike with each crystal shape made by hand using 24% lead crystal.
Having worked extensively with glass, Terzani was aware of how Mizu would appear to have a grey or greenish tint because of the amount of glass that would have been needed for the product. So when he saw the lead crystal, he realised, “it’s just the perfect material to do this. It looks like a drop of water.” From there, Terzani saw that crystal could be used in different designs such as the Shar Pei pendants to further show off these qualities. Shar Pei employs sheaths of wrinkled crystal that take their cues from Shar Pei puppies. These pendants display an elegant projection of light, again through undulating 24% lead crystal. With its only challenge being its weight, as lead crystal is heavier than regular glass, the refraction properties and clarity of lead crystal prevail.
In a reflection of Terzani’s values as a company, lead crystal highlights elegance and displays the same attention to detail seen in Terzani’s production and in the work of its Creative Director. The company uses this material to create a timeless elegance, entirely reflecting the principles of value and perfection that Terzani consistently upholds.
www.terzani.com
Golf Club Maison Blanche Clubhouse, France
Located close to Geneva in France, the Golf Club Maison Blanche Clubhouse in Pays de Gex makes the most of its setting, surrounded by the Alps mountain range. When the project emerged, the Golf Club contacted several architects, finally landing on French design firm Byzance Design to realise the project of bringing the outdoors into the Golf Club’s Clubhouse, while respecting the members' club traditions.
With the Clubhouse located above the golf course, the aim was to exploit as much natural light as possible by opening the walls and adding large windows with views over the golf course and the surrounding mountain ranges. The scheme aimed to be reversed at night, bringing light from the interior to the outside. CEO and Owner at Byzance Design Adrien Slaby specified Studio Italia Design’s fixtures to achieve Byzance Design’s vision of bringing natural lighting design inside the Clubhouse. Slaby commented: “All the interior lightings are from Studio Italia Design as they perfectly responded to our challenge. It was just our favourite design.”
Having first discovered the Italian lighting brand at Fiera Milano, Byzance Design team was sure Kelly pendants and Kelly clusters would provide the ambience they were looking for. “They were stylish. Their lighting design is unusual with the steel painted Kelly dome in a large diameter offering organic shapes that created nice shades of light and shadow.”
The 3m high Kelly suspension cluster with its 35 spheres is impressive in its design, creating a fascinating waterfall of little lighting spheres over the main entrance in the middle of the Clubhouse, providing a visual point of intrigue as guests walk up the stairs.
Differing in style to most other golf clubs, the Maison Blanche Clubhouse hosts a unique timeless design. This presented the challenge of realising a project that would appeal to the majority of the 700 members while contrasting with old-fashioned design of the previous Clubhouse that most of the senior members were fond of. Slaby commented: “We created a cosy-factory interior design aimed at gathering comfort by combining feelings of warmth and relaxation, with a factory/industrial design, that would marry with the surrounding region while integrating the outdoors within our project. We chose materials such as wood, leather club chairs and patchwork coloured carpets to provide the feeling of cosiness, whereas concrete, steel and tin bring in the design factor.”
The combination of the lighting, fabrics, large windows and sliding doors help bring nature inside, resulting in a piece of organic design where those who go to the clubhouse in order to enjoy time spent outdoors playing golf, carry the feeling with them inside.
Considering the requests of not just one client but the voices of the club’s members as well, Byzance Design had a delicate job to do. With careful consideration of the purpose of the club and its relationship to its surroundings, the design team created a delicate balance of old and new, using Studio Italia Design’s lighting fixtures to smooth the blend. Still a club of luxury, Golf Club Maison Blanche Clubhouse is one that will stand the test of time in design and leisure.
Ovolo Woolloomooloo, Australia
Australian design studio HASSELL used the vastness of a public thoroughfare in Sydney's century old wharf to its advantage in creating an encapsulating space for guests to feel at home away from home.
Sydney’s century old wharf in Woolloomooloo is now home to the Ovolo Woolloomooloo hotel, following a bold transformation designed to appeal to a new generation of guests. After the success of previous projects within Hong Kong-based boutique hotel collection Hind Group, trading under the name Ovolo, international design practice HASSELL partnered with Ovolo to bring the energetic lifestyle brand to life for its first hotel in Sydney and latest Australian venture.
Ovolo represents a collection of hotels that connect people with their locations, and combine their personality with the character of the immediate environment. Together with engineering consultancy Medland Metropolis, HASSELL worked to underpin the design of the hotel with the traits of its brand. HASSELL Senior Associate Matthew Sheargold said: “With the Ovolo guest at the heart of the design process, Ovolo Woolloomooloo embodies everything the brand stands for – young, energetic, cheeky, accessible and effortless.” These characteristics informed every part of the design process from planning to furniture selection, materials palette to artwork.
Sheargold explained that the hotel capitalises on light, the harbour and its cosmopolitan setting, transforming the historic wharf into a place that people can inhabit and truly appreciate. “To inject vitality into the hotel, we first needed to transform an uninviting wind tunnel along the vast central spine of the existing hotel,” said Sheargold. Of key importance to Ovolo was to activate the public atrium space and ensure that it would be utilised all day, every day. “We broke the space into smaller zones to support different experiences and guests’ needs, and inserted pavilions. Pockets of sunlight and tree-filled spaces within the pavilions encourage a variety of uses, which entice people to visit and linger, creating an environment that’s more intimate – more Ovolo.”
The atrium space is a public thoroughfare cutting through the heart of the hotel, which had to be accessible day and night. Full sized trees with integrated LED lights line a pathway through the atrium creating a streetscape, while providing another human scale element within the space and a dynamic and evolving light feature. Further to this, the open roofed structures provide another layer via the skylights in the building roof with natural light casting shadows throughout the day through the timber louvres.
The building itself is a crucial character in the project, and the contrast between old and new is celebrated throughout the hotel. Bringing its own set of challenges, the building pushed the design team and the client to think outside the box, sometimes forcing changes to the design but ultimately arriving at thoroughly realised and exciting outcomes. The building, its challenges and opportunities presented, alongside Ovolo’s requirements, drove the lighting design of this space. “The central atrium is enormous and dwarfs guests, making it a very difficult place to light,” said Sheargold. “As the building is heritage listed we couldn’t fix anything to any part of the existing structure, so we introduced a series of free standing pavilions to allow us to fix lighting infrastructure.” This allowed the team to manage the scale of the space by introducing structures more aligned with a human scale. “We located all light fittings below a 2,400mm datum to create a significantly more intimate environment,” continued Sheargold.
As the atrium is thoughtfully comprised of various sections, guests are welcomed into a lobby space, where Australian manufacturer Touching Space’s Ibis timber floor lamp designed by Stuart Williams sits. With a counter weight at the end of its arm, Ibis' black powder coat shade nods to guests on arrival. This space eases into the arrival lounge, or second pavilion, where guests are encouraged to relax, rather than simply check in. Here they can sit in wooden seating alcoves to rejuvenate beneath the light of Le Lampe Gras wall lamps, or read in lounge chairs by the task light of Rubn Lighting’s Lektor floor lamp. Adjacent to this is the pool table area, made playful by Muuto’s Unfold pendant lamps in green silicone rubber, with a bold dash of excitement shouting out through the mesh front of Restoration Hardware’s French cinema floor lamp in aged steel.
The atrium’s third pavilion features a private dining room, where Christopher Boots’ Phasmida pendant adds an elegant finish from above. Basing his lighitng on dreams, nature and geometry, Boots' pendant was a suited addition to the project with its naturally open spaces and geometrical construction. In the same pavilion is a dining area with banquette seating where guests can dine any time of day beneath the luminescence of Rubn Lighting’s Astoria wall fixture with fifteen arms in matte black iron, sitting as a striking focal point of the room’s interior.
The welcoming public spaces and fresh colour scheme contrast with the deliberately atmospheric guest rooms, building drama and interest. In the Ultraroos penthouse suite, Touching Space’s Ibis floor lamp is seen again, peering over the angular lounge area with a soft gaze, ready to illuminate when needed, while standing as an endearing inhabitant of the room when left off. The standard guest rooms are no less impressive, with chaise longues and bespoke art illuminated by wall and table lamps from Australian design firm ISM Objects’ HD3 range, as well as its Shady floor lamps dotted around. The bedheads are adorned with custom art pieces of stylish men and women, with Le Lampe Gras’ black satin wall lamp fixed into the headboard for a soft bedside light. These decorative fittings give a gentle nod to the architectural aesthetic of the building in form and material, be it a reference to the black steel tubing throughout the building or brass references which were evident in the building’s original detailing.
All of the lighting selected for the project is designed to bring a certain magic to the space and the guest's experience. Sheargold explained: “The building’s palette of cool green-blues and greys can feel bleak and cold, so it was important to create a warm and inviting light. LED fittings were used throughout, including the exposed filament globes above the bar and reception. The LEDs in the trees are all dimmable to allow the space to evolve from day to night and for different functions and events.”
As the oldest finger wharf in Australia and a Sydney icon, there was much sensitivity around the project and how the client’s energetic and youthful requirements could be integrated within a heritage building. “New contemporary forms sit in harmonious contrast to the heritage structure, providing windows and vistas that frame the existing building, allowing visitors to see it in an entirely new way,” said Sheargold. This makes the hotel not just a space to pass through but also a place to linger and enjoy. The history of the building is captured through vignettes as guests wander through, reaffirming its beauty and historic value.
Ovolo Woolloomooloo is a project wherein its multiple challenges, from the overwhelming volume to the heritage elements, in turn became its greatest assets. Working with a hotel brand on its first hotel in a city such as Sydney, in such an iconic building, was a huge responsibility for the design team, as Sheargold explained: “It’s so rare to get an opportunity like this and it’s one that we embraced. We had to get it right.”
The guest experience at this hotel is unique and driven by its architecture; HASSELL allowed the building to become a key character in the hotel and ensured the Ovolo brand could shine in its new, historic home. Through warm lighting and thoughtful interior design, this vast and challenging space became intimate and rife with personality, standing as a desirable space to make memories amidst days of exploring Sydney.
Pics: Nicole England
Sir Kenneth Grange
Having launched the Anglepoise Type 75 Giant at this year’s Light+Building in Frankfurt, darc had the privilege of interviewing product design hero Sir Kenneth Grange to discuss heritage, functionality and form.
Sir Kenneth Grange is one of the best-known British product designers of his generation and has been a leading figure on the international design scene for over 60 years. He has shaped everything from consumer electronics including the Kenwood Chef, Kodak Instamatic camera and Morphy Richards iron, to bus shelters and parking meters, the iconic London Black Cab and his work with British Rail on the Intercity 125 high-speed train.
Born in the East End of London in 1929, after a memorable and successful period at the Sir John Cass School in the City of London, at the age of ten, Grange attended a senior elementary school in Wembley that taught technical drawing. Then, at the age of fourteen he won a scholarship to Willesden School of Arts and Crafts, where for four years he learnt drawing and lettering. His illustrious career as a technical illustrator began while in National Service and he subsequently made his reputation as an industrial product designer; in association with four partners he then founded Pentagram, which is now an international design practice with offices in the US, Germany and London, UK.
More than any other designer of his generation, Grange’s career has reflected the ups and downs of British manufacturing. Following the Second World War, British industry was keen to respond to the new demands for things for the home. In the 1950s increased productivity and wages fed a new optimism and Grange was able to benefit from these opportunities. A pioneer of the independent product designer, Grange didn’t work directly for a manufacturer, but was commissioned for specific projects as an outside consultant. This allowed him the flexibility to design for the street, office, home and garden and as British manufacturing slowly contracted in the late twentieth century, Grange was increasingly sought out by international clients for work.
Accolades for Grange’s influence as a foremost British product designer have naturally followed. Twice winner of the Prince Philip Designers Prize with a string of Design Council Awards to his name, Grange is a Royal Designer for Industry, Gold Medalist of the Chartered Society of Designers, holds six Honorary Doctorates including the Royal College of Art where he is visiting professor, and an FX Lifetime Achievement Award.
In 1983 the V&A Museum in London staged a one-man show of his work. Grange was similarly honoured in Tokyo in 1989 and again at the Design Museum’s ‘Making Britain Modern’ exhibition in London in 2011. In 1984 Grange was appointed CBE and in 2013 he received a knighthood for services to design.
With many of his designs still in use today, Grange’s work explores the same essential design principles: a desire to design something that is functionally better, as well as being a pleasure to use with an aesthetic sensibility that is rooted in European modernism, but enthused with a warm approachability.
Having previously identified the Anglepoise lamp as his favourite design, in 2003 Grange became the brand’s Consultant Design Director. Describing their product as a “minor miracle of balance”, he tells darc how his Anglepoise love affair began: “I have always been an admirer of the mechanism and the brand’s heritage - it has a quality that goes back a very long time.
“When I was at art school I got a job in a spring factory sweeping up – but I also began to learn a bit about engineering. They made springs of all shapes and sizes – it was a remarkable place that had about twelve employees, so of course, couldn’t take the big orders. The place for big orders was a firm called Terry’s, they were like the Rolls Royce of the spring making world.
“Much later in life, I was writing a piece for a magazine and discovered the Anglepoise and thought it was a remarkable mechanism because it has this extraordinary gentleness of function – but it does it with such purpose and intelligence that it’s a main stay of commonplace engineering in my view.
“A bit later, I attended a supper event and found myself sitting next to a guy called Simon Terry (Anglepoise Innovation and Brand Director)… To my surprise it turned out to be the same ‘Terry’ as the one I had heard of during my apprenticeship as a spring maker, which cheered me up no end!”
As they say, the rest is history…. In his role as Design Director, Grange’s first product for Anglepoise was the Type 75, which was, he says, quite deliberately an attempt to modernise in style and presentation, and to some degree, the function of a well-loved and archetypal thing.
“Initially Simon was looking for help to rescue the firm,” says Grange. “I was qualified to do it and had the facilities necessary to do so. The title of Design Director was taken on a bit later… I had already, at that time, earned a reputation for being associated with very successful products for big names so I felt qualified to take on some initiative.
“Anglepoise was a firm that had a decent product, but which badly needed to join the 20th century. I had a pretty good idea of what it needed and how it was to be perceived in the marketplace. It was still supplying loyal customers, but they were slowly disappearing because they could find similar products cheaper from China.
“Simon had come on board for family reasons, but what we both found was how misaligned Anglepoise was with the growth and appreciation of design and modernism that was featuring in a lot of items in the home. I thought I was qualified to support them in the direction they needed to go and this is where the Type 3 desk lamp came in.”
Having grown up as a “commercial animal, who sits slightly uncomfortably with those in the design profession”, for Grange, Anglepoise needed to be seen as modern. “One of the things we spotted early on was that almost all task lamps got very hot because people would typically buy the maximum wattage they thought they needed and some of them were left almost untouchable,” says Grange. “While today, it’s not much remarked on, if you look at Type 3, it has an inner reflector, the purpose of which was to make a chimney and draft the air up and around in order to keep the outside cool. This is what I regard as important style. It was also important to scrutinise the engineering because it had the potential to be as beautiful and elegant in purpose as we could make it.”
With such a long career behind him, we asked Grange for his thoughts on modern design: “There’s a contradiction of commerce in today’s society, things are often made new but not as functionally well as they used to be. For example, everything you buy comes heavily packaged and before you even get to use the item it might be damaged when you come to take it out of the box!
“One of my obsessions is motorcars – style is very high in the mind of the designer and as a result they’re getting lower and lower, making them more and more difficult to get in and out of, commonly the notion of a four-door car that pays almost no attention to the access of the rear passengers. The irony is that as private cars are used more and more as taxis, this purely simple functional side has gone almost backwards.
“You could find yourself getting depressed by it,” Grange continues, “as it drives a wedge further and further between the different age groups, which is a contradiction to what you read in the newspapers… you can’t open one without seeing a new trick to make you look younger! The truth is, if you start to look at this objectively and critically, you find a lot of things have gotten distinctly worse.” For Grange, good design will always draw your attention, “it’s naive to say that style isn’t important,” he tells darc. “Once you’ve got that interest then you go on to discover that there are other sides to the object that make it even better.”
Making its debut at this year’s Light+Building in Frankfurt and making its way to ICFF in New York, Grange’s most recent design for Anglepoise is the Type 75 Giant. Commenting on its design, he says: “There’s a side to commerce which has been driven by nostalgia… Generally referred to as heritage or retro, which I’m comfortable with. Occasionally forms find their original beginnings, in terms of style, and are extremely attractive – this happened with Anglepoise. With my designs there’s a mix of the retro and heritage with clear, modern accents.”
The Type 75 Giant features precision machined components and a rotating shade that offers a switched lamp system to allow for multiple light levels and a unique halo-effect illumination. It offers a striking, modernist alternative to the Original 1227 Giant.
“We have steered a course in which the firm is seen as young and dynamic and that has a sophisticated mix of product,” says Grange. “My job is the same as when I started fourteen years ago, to bring the company into people’s minds and at one with the modern world.
“Looking ahead, everything is going in the right direction – Anglepoise is made up of a decent community of people, and it has the makings of ongoing growth. I am optimistic about the firm and I think it’s great that the people at the top are both respectful and intelligently going to use what they have inherited.”
Conversations at Clerkenwell lineup announced
(UK) - Clerkenwell Design Week 2016’s Conversations at Clerkenwell will take place at The Goldsmith’s Centre, alongside workshops, a pop-up exhibition and much more.
Speakers include British designer Tom Dixon, British design firm Industrial Facility founder Sam Hecht, and many more within the world of product, interior and lighting design.
Clerkenwell Conversation’s schedule includes the following the talks:
Tuesday May 24
09:00 UK-NL Breakfast Salon: New approaches for work environments
As part of Dutch designer Ineke Hans’ UK-NL Breakfast Salons series at The Goldsmiths’ Centre, Dutch designer Jurgen Bey and Hecht will talk about new approaches to workplace design.
12:30 Digital in Design: exploring new possibilities
As 3D priniting and other such new technologies become more familiar within the world of lighting and product design, how can they be harnessed to create new possibilities in design? Architect Sam Jacob, Heatherwick Studio's head of digital making Jeff Powers, Superflux founder Anab Jain and 3D print shop iMakr's Rob Lindsay discuss.
15:00 Everything is Architecture
Daniel Libeskind and Patrizia Moroso discuss the different principles of architecture and product design, and whether there is such a thing as a hierarchy of scale.
Wednesday May 25
09:00 UK-NL Breakfast Salon: The domestification of the office Dutch company Arco has its roots in furniture for the home, but increasingly provides furniture for work environments. Arco's Jorre's van Ast speaks to Luke Pearson of Pearson Lloyd about the shift for more domestic settings in today's workplaces.
16:30 Material Possibilities
British designer Tom Dixon discusses the essential starting point of product design – materials. Using the brands' traditional materials of marble, wood and plastic, glass, iron, brass and copper, their latest collectionMateriality, on show in a special exhibition at the Church of St James', pushes the boundaries of manufacture to create incredible results.
Thursday May 26
12:30 Process: Making – and how craft makes the difference
Designers give us an insight into their process, and how craft makes the difference. Grant Gibson of Crafts Magazine leads a discussion with designer-maker Sebastian Cox, designer Theo Williams and jewellery designer Ivonna Poplanska plus Fredrik Färg of design duo Färg & Blanche.
Mathieu Lehanneur
French designer Mathieu Lehanneur is world known for his fascination with science and a humanistic approach to his work, which takes him far beyond product design. During Maison et Objet Paris in January, visitors were able to experience two of his latest lighting projects - Clover and Les Cordes. darc discovers the man behind the designs.
Considered one of the world’s top 100 designers and influencers, Mathieu Lehanneur is a French designer at the forefront of the international design scene. He is also one of the few of his generation to use his talent in a variety of disciplines beyond furniture design. During Maison et Objet Paris in January, Lehanneur presented two major lighting projects in the city: his lighting feature Les Cordes, originally created for the Decorative Arts Museum of Marseille, France and his first urban lighting furniture collection Clover, on display at an apt location in front of the Ministry of Ecology, Sustainable Development and Energy in Paris.
Having grown up in the suburbs of Paris, a career in design wasn’t always on the cards for Lehanneur and before embarking on a degree in design at ENSCI-Les Ateliers / Ecole Nationale Superieure de Creation Industrielle, he longed to become an artist.
“After studying art for around six months, I realised that for me, inspiration came from working with a client and I preferred the idea of this, rather than being completely autonomous in the world of art,” Lehanneur tells darc. “I always knew I wanted to work within the creative field in some way and in the end decided on design.”
Fascinated and inspired by science, Lehanneur funded his studies through taking part in pharmaceutical trials, which in turn, brought inspiration for his first collection - Therapeutic Objects, a range of remedies that were easier to use than those he’d seen during the drug trials. By designing medicine Lehanneur was trying to connect directly with the ‘living element’ – the user. With Therapeutic Objects now part of MoMA New York’s permanent collection, this humanistic approach continues in his work today. Lehannuer considers human beings as complex structures that need more than just chairs, but also air to breathe, sustainable food, good health and love in order to live better.
Making its debut in Paris at the beginning of the year, outdoor lighting fixture Clover is an opportunity for the public to ‘break and recharge’ and is a follow up to the designer’s 2012 creation of Digital Break, a range of WiFi stations in Champs Elysees Avenue that offered a new way of experiencing the city and connecting with the rest of the world.
Clover is a series of ‘trees’ encompassing energy, functions and materials. Lehanneur describes them as “hybrid objects of excellence, combining light and seating, wood and solar panels, town and country. It (Clover) is a new living species – both wild and domestic, natural and technological,” he says.
Carved from a wooden mast, Clover comprises a floor lamp and bench that appear cut and polished by the hands of a craftsman; rather, they are digitally machined using an unprecedented industrial process that allows the designer to blend different species of wood together. Lehanneur aims to create a structure like a “replanted tree that should have always been there”.
Clover features large aluminium domes that release downward LED light to minimise light pollution and energy loss. An additional dome, faced upwards, is equipped with solar panels to produce enough energy to power the lamps for three hours. A small hatch is also available where passers-by can charge their smartphones. The Clover bench is designed to be adaptable and extendable – reaching over fifteen-metres long if required.
This latest project was launched to coincide with this year’s COP21, United Nations Conference on Climate Change in Paris and was initiated and sponsored by the Poitou-Charentes French region under the leadership of its President Segolene Royal.
The Les Cordes lighting feature was unveiled at the Carpenters Workshop Gallery also in January, in an exhibition entitled New Works (running until March 19). Having collaborated with the Gallery since 2011, Lehanneur is now officially joining its roster of represented artists, in line with his continuous artistic research and development.
Les Cordes uses contemporary lighting technology with handcrafted work to create a modern representation of a chandelier. The glass tubes contain strips of LED that puncture the underside of the ceiling and hang down like loops of rope. A lighting programme allows the lights to be dimmed or brightened independently of one another.
“The chandelier was conceived as a rope of light crossing the ceiling,” said Lehanneur. Only bands of light and glass are visible. Neither an object not a light fitting. It is the light itself that seems to live and circulate in the entrance space, as if stitched onto the actual building.”
The New Works exhibition will run until March 19.
Pic: Felipe Ribon
Yvonne's, US
Yvonne’s restaurant is a modern reinterpretation of the early 20th century supper club. Drawing inspiration from its predecessor, Boston’s iconic Locke-Ober, the owners took a hands-on approach to Yvonne’s design, working closely with Focus Lighting to develop the entirety of Yvonne’s luxurious and sophisticated interior.
Early collaboration with the owners allowed the lighting designers to influence design decisions that produced a subtle layering of modern lighting elements to accent the restaurant’s historic interior features. Decorative fixtures were then pushed to the forefront as visible sources of light, all working to reinforce Yvonne’s’ old-style aesthetic.
“The nature of Yvonne’s design involves so many intricate details such as the ceiling coffers, tables, bars and so on. These were all important to highlight,” said Focus Lighting’s Ryan Fischer. “Finding creative ways to use each lighting element was vital. To uphold the restaurant’s concept, it was important to conceal all modern lighting elements within the architecture. This was accomplished through a great deal of collaborative on-site work creating lighting effects and millwork simultaneously.”
Five concealed layers of light work to highlight intricate details in a 140-year-old hand-carved back bar. Track accents hidden behind a dropped soffit graze the textured cabinet doors and griffin sculptures from above; while LED tapelight integrated into stemware cases and bottle risers creates hundreds of sparkle points to reflect in the pieces of glassware displayed behind the bar. It was also important that the lighting complemented the guest's appearance and so a sixth layer at the bar produced by old-style bar top lamps reflects softly off the bar and onto their faces.
The project’s collaborative nature influenced a number of subtle changes over time. Fischer presented the owners with a lighting study explaining how white table tops (instead of a dark finish) would provide seated diners with an additional layer of light reflected from recessed fixtures above. This ultimately convinced them to use white table tops throughout the entire restaurant.
In the main dining room, the location of over 60 recessed table accents was coordinated prior to the assembly of a 30,000-piece ornamental ceiling. Fischer strategically positioned each fixture to avoid intersecting with the ceiling’s embossed scrollwork, sculpted borders, and molded cherubs. Black baffles in every recessed accent almost completely eliminate glare, and decrease fixture visibility within the ceiling. A group of crystal chandeliers hanging in the centre of the room uplights the ceiling to reveal its ornate detailing.
Past the main lounge, glowing bookshelves in the library lounge captivates in the mystery of its invisible light source. Custom millwork allowed Fischer to integrate LED tape light into the lip of every other shelf, creating depth and visual interest with an intimate layer of light.
“Decorative elements were integral to the lighting design as they help reinforce the restaurant’s old style and luxurious aesthetic,” said Fischer. “Side light from wall sconces emulates that of original gas-fed light, while crystal lamps and chandeliers add a layer of sparkle.
“We were all very happy with the final result. Our first time turning on the bookshelf lighting, the entire room stopped for a moment in awe.
“The lighting throughout works seamlessly with the restaurant’s historic interior to transport guests back in time to the 1920’s and 30’s.
“We wanted the space to feel like an underground speakeasy, so we closed off existing windows in the dining room and lounge areas and eliminated any natural light.”
With refurbished and refashioned old-style lighting fixtures pushed to the forefront, while modern architectural lighting elements work behind-the-scenes, the lighting design at Yvonne’s successfully reinforces the opulence and sophistication the owners envisioned.
“Working with the owners without a design architect was a new experience for me. Chris and Mark had a clear concept and goal, which made the design feel almost effortless,” concluded Fischer.
ArDe explores urban future
(UK) – New design and architecture fair ArDe explores the urban future at Somerset House, London, from June 8 to 12.
ArDe is a new architecture and design fair exploring ‘The Near Future of a Global City’. This five-day event uses everyday human experiences to encourage wider debate about innovative and holistic approaches to much needed change in the city. Architecture and interior design practice Universal Design Studio founded by Edward Barber and Jay Osgerby in London, have been commissioned by Arde to design the overall experience of the fair as exhibition designers.
The fair provides a compelling combination of exhibitions, conferences, seminars and think-tank programmes across and throughout Somerset House. With themes around urban density, societal trends, technological advances and environmental needs, ArDe invites guests to an experiential journey through a series of uniquely curated installations that challenge established views of architecture, art, interior design, landscape, and property development.
With immersive exhibition spaces designed by both emerging and well established firms, visitors will experience the practical imagination of great minds in the industry sharing a vision of how lives will be different in the future and how people can make cities more resilient as well as sustainable, yet still beautiful.
By exploring our urban landscapes in new ways and through a range of special exhibitions, ArDe considers the way people eat, sleep, wash, travel, play and work in cities, and how these daily rituals might alter as the landscape changes. By engaging brands, developers, designers and architects, ArDe will show that only a holistic approach to these disciplines can generate successful and new models that will affect daily lives.
The Edmond J. Safra Fountain Court will be the stage of an installation by landscape architect Günther Vogt and artist Dan Graham. Having exhibited in Marseille and Place Vendome, ArDe is proud to host their first installation in London.
Spanish Architects, Teresa Sapey Studios have created a triplet of Fireflie pavilions. Situated in the Edmond J. Safra Fountain Court, these spaces are intended as places for transiting and socialising. As Fireflies biologically emit a fluorescent light, so too will the pavilions at night, illuminating the courtyard with colour and energy.
Echlin, Tree Box and Deirdre Dyson are collaborating to create the ‘Garden Balcony’, a green garden wall setup both interior and exterior, that's dedicated to providing sustainable and aesthetic solutions by sourcing locally manufactured, recycled and environmentally friendly materials. This will be a thriving ecosystem in the heart of Somerset House with the well thought out narrative of providing transformational change to our urban environments. Additionally, ArDe will set up a shop selling technology products and limited edition furniture and design objects.
More confirmed exhibitors include, James Turrell, Lasvit, Santa & Cole amongst others.
Factorylux launches Bletchley Park glass lampshade
(UK) - Factorylux’s Bletchley Park glass lamp shade was installed in Alan Turing’s office at Bletchley Park, the World War 2 home of British code-breaking.
The lamp was specially made for the restoration of Bletchley Park and is an exact reproduction of an original shade installed at Bletchley in the 1930s. Bletchley Park is being transformed into a world-class heritage centre to tell the stories of WW2 code-breaking and the creation of ‘Colossus’, the world’s first semi-programmable computer.
The 1930’s glass lampshade has been reverse engineered in collaboration with James Wadsworth, the lighting designer responsible for bringing the lighting for the Bletchley Park restoration to life. Factorylux co-founder Sophie Gollop said: “We collaborate with designers and new ideas wherever we can. When James approached us we jumped at the chance.” The shade is manufactured entirely in the UK and will be sold under the Factorylux brand from mid-April 2016 exclusively through Urban Cottage Industries.
The glass lamp shade will be configurable with a range of fittings – ceiling roses, cable and lamp holders. It will also be available as a complete Bletchley Park pendant light with the same fittings used at Bletchley and also as a shade-only option to fit an existing pendant.
The Bletchley Lamp Shade is the first glass lamp shade offered by Factorylux. The shade is 175mm high and 230mm wide at the base. The hole in the neck of the shade is 40mm to fit a standard screw lamp holder. The pendant is true to the original specification with dark brown twisted fabric cable and bronze lamp holder and ceiling rose. Customers can choose between an authentic traditional filament bulb or the energy efficient alternatives developed by Factorylux.


