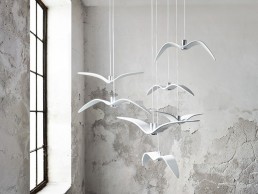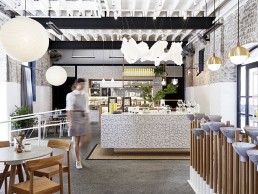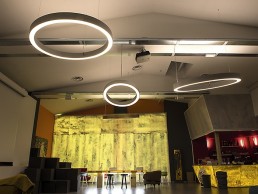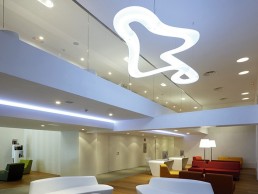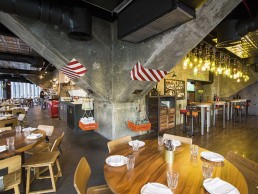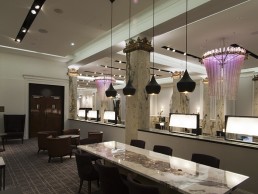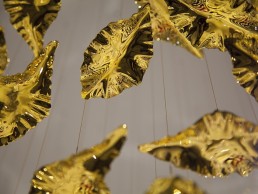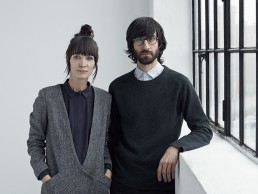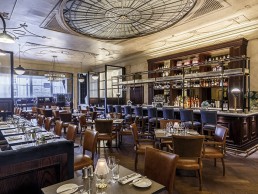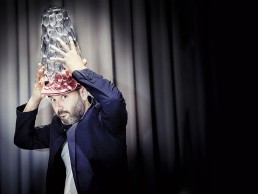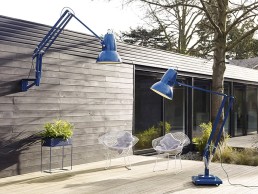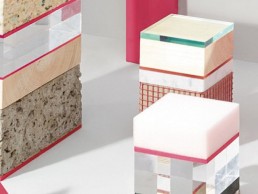Brokis Night Birds
Inspired by the freedom of bird flight, the Night Birds ceiling lights create variable compositions ranging from several individual lights to entire flocks of birds. The glass shades, formed to depict wings in various phases of flight, together with LED illumination, create the perfect ambience.
The Rabbit Hole, Australia
Australian interior design studio Matt Woods Design reinvents the clichéd teahouse concept with The Rabbit Hole in Sydney, Australia.
An organic tea bar in Sydney, The Rabbit Hole is no exception to the name Matt Woods has built for himself so far with his design studio. An industrial designer by trade, Woods holds postgraduate qualifications in Sustainable Architecture and focuses on delivering high quality and sustainable projects primarily in the hospitality sector.
The Rabbit Hole’s design began in discussion with tea bar owners Corinne Smith and Amara Jarratt over five years prior to its realisation. “The brief was for the delivery of a unique tea bar that was unlike anything seen in the existing market,” said Woods. “We were to avoid the tired and clichéd examples that are out there. It was to be light, bright and dynamic.” The design team achieved this by taking advantage of the former industrial site’s inherent architecture. Concrete floors were polished, herringbone strutted timber ceilings unearthed, and original brick walls revealed. These newly exposed elements were then white washed to soften the masculine architecture, while enlarged northeast facing windows were added to allow light to flood the interior.
In view of creating a fresh, light approach to a teahouse, the lighting concept in relation to the interior design was paramount. “I always tell my client that lighting is the most important element in ensuring the success of any interior environment,” explained Woods. “The lighting at The Rabbit Hole has been divided into two distinct approaches, the feature lights and the workhorses. These two approaches work in unison to ensure the successful design of the space.”
Surface mounted spots that blend in with the herringbone strutted timber ceiling are used as the primary light source while decorative fixtures appear elsewhere to enhance the softness developed within the raw and exposed interior.
Inspired by Kintsugi, meaning to join with gold in the Japanese art of repairing ceramics with expressed gold lacquer, The Rabbit Hole shares in its celebration of the beauty of imperfection in ceramic objects. This is most apparent in the Speciality Tea Display, where custom designed Kintsugi bowls sit delicately above turned oak timbers beneath three of Allied Maker’s Dome pendants. With their golden shade, they reflect the inspiration behind The Rabbit Hole’s design, creating a link with the irregular golden joins of the bowls below. The Kintsugi concept is further reinforced with the expansive use of a crushed ceramic tile, featured on the service areas of the café, such as the central monolithic retail display. Above the tile clad monolith, a chandelier made entirely of tea bags by Chilean artist Valeria Burgoa is illuminated by Reggiani's surface mounted Sunios LED projectors, which provide the base of the tea room's lighting.
To counteract these highly conceptual feature elements, much of the remainder of the design is more humble in form without being modest in design detail. A steel framed glazed wall complete with custom designed pivoting windows outlines the smaller entry section with its own unique aesthetic. Adjacent to this entrance are Allied Maker’s Flush Brass Minimalist wall sconces, which also feature elsewhere in the space. On each surface, the ten pendants emit a bright white LED glow that complements the soft white wash of the once industrial space.
Woods commented on the effect of these choices in lighting and interior design: “I like to think my projects are warm and inviting environments for people to enjoy. I always lean towards raw honesty in materiality and form, and I enjoy expressing the intrinsic nature of an urban environment.”
Further adding to this aesthetic are Japanese designer Isamu Noguchi’s handmade Akari light sculptures, which sit as balloon-like shapes above the tea tables. Light in colour and weight, these translucent shades work with the rest of the design to lift spirits and moods when passing time in the teahouse.
Enhancing the brightness of this space and working to soften the architecture are ten of Australian LED designer Volker Haug’s Sole Trader pendants. These glow against the white washed brick and reflect Woods’ tendency towards raw and honest design as bare lamps that hide nothing and work to expose the space’s beauty.
“In The Rabbit Hole, decorative wall sconces and pendants provide that aesthetic punch,” continued Woods. This is further reflected with just two of American manufacturer Workstead’s cast iron, steel and brass wall lamps, which stand out from the other decorative fixtures with a darker frame yet remain soft in their illumination.
With these decorative fixtures and conceptual features of the restaurant, Woods reflected on how the project differed to others that the design team had completed: “It’s perhaps a bit more whimsical than what we’d normally deliver. The term whimsical was often thrown around at the early design meetings by the client and it pushed us in a direction that we would not usually have explored. As a result, we exploited this to its ultimate conclusion and as a result the project was stronger for it.”
The Rabbit Hole is a project that tested its design team, with everything that could go wrong, going wrong. The overall vision was clearly articulated and the team worked hard together to ensure the project was delivered as anticipated. The result is a testament to the design team’s efforts and in the end, any challenges encountered added to the improvement of the interior.
Pics: Dave Wheeler
FoodLoft Milano, Italy
When Italian celebrity chef Simone Rugiati opened FoodLoft Milano as a multifunctional television and photography studio, he turned to Panzeri for functional yet decorative lighting design.
In any setting lighting is extremely important, but even more so in a television studio - such as the recently inaugurated FoodLoft Milano at the Factory House of Simone Rugiati - a popular Italian chef who has become famous thanks to his culinary broadcasts. The modern photography and television set offers a unique multifunctional setting in Italy dedicated to the world of food and beverage and with a little help from Panzeri lighting fixtures, oozes style and sophistication.
Curated by architect Luca Pieracci, together with Simon Rugiati – who fell in love with the Panzeri lighting range at Euroluce last year – the manufacturer not only supplied the project, but was involved in illuminating this unique space from the very beginning.
Located in a quiet area of Milan, the television set features the award-winning Panzeri Jackie task lights; Ypsilon lamps, which adorn the walls and are made of mirror chrome, a material obtained by treating brushed and polished brass that is then subjected to the chroming process; and Blanca and Willy pendant lamps that illuminate the whole kitchen area.
In the ceiling, hidden Brooklyn profile fixtures run through the living area to the more spacious loft, which houses one of Panzeri’s most prestigious products – the Golden Ring. With a composition of circles, all different diameters and angles, these large circular lamps are the protagonists of this part of the space. They have been finished on this occasion in gold leaf, which alternates with the white neutrality of the light. By using the Golden Rings in such a space as this, the flexibility of its redefined design is demonstrated; the product is in fact, just as well placed within a very informal and fashionable setting such as the FoodLoft Milano as it is in more professional and institutional settings such as offices and large halls within prestigious buildings.
During the realisation of the project, while Pieracci defined the structural elements and interior design of the space, lighting was completely assigned to Panzeri – both for the company’s lighting skills and stylistic-decorative choices, all while respecting the brief provided by the client.
The aim of the project was to use highly decorative objects that filled the vast space and given the television set’s size, it was necessary to provide significant lighting both direct and indirect, to illuminate the surfaces where the chef would be at work, but also use diffused lighting that could reflect on the ceiling and in the surrounding environment.
As natural light is almost completely absent from the television set, the need for artificial light was combined with decorative lamps and LED elements that can effectively illuminate spaces and integrate with the interior design, creating elegant and sophisticated atmospheric effects.
The main difficulty the space presented was from the entrance. The corridor that separates the gateway from the television set is very narrow meaning there are no electrical points on the walls, which in turn meant lighting profiles on the ceiling were necessary. Panzeri also recommended that the LED light sources used for the television set should be white, as opposed to RGB as initially selected by the client, ideal for lighting situations such as photo shoots and television filming which would be performed in the loft on a daily basis.
Lighting within the FoodLoft Milano plays a strong functional, yet decorative role. The Golden Ring circles work to fill the vast spaces of the loft, while the repetition of the Willy suspension fixtures creates continuity in the background. Lighting becomes functional with the use of task light Jackie, which is used to complete the most varied forms of cooking recipes. The key factor that guided every decision during this project was the constant search for quality materials with beautiful finishes. For this reason, the product selection required much more attention than a more traditional project might do.
Food Loft Milano is the first project in which Golden Rings have been installed after being launched at Euroluce 2015. The main challenge was to be able to deliver the first pieces just a few weeks after the market launch but ahead of the inauguration of this new location. Through this project Panzeri has showcased its lighting capabilities, not only as a manufacturer of luxurious products but for its skills in lighting design.
Pics: INTOthesign
Granada Five Senses Rooms and Suites, Spain
Slide worked in collaboration with Quintas Gonzalez Arquitectos to furnish Maciá Hoteles’ Granada Five Senses Rooms and Suites in Granada, Spain.
Well-versed in meeting the needs of living through practical and aesthetic furniture, Slide's versatile designs find a combination of light and vibrant colour merging to create the distinctive atmosphere that is characteristically evident in Granada Five Senses Rooms and Suites.
From the beginning, Jose Maciá Alvez of hotel group Maciá Hoteles wanted to create a unique concept within hotel design. Working with architect Laura González Romero of Quintas Gonzalez Arquitectos, they held lighting and interior design as “inseparable”, and integral to the project. “The goal was always to create the element of surprise, awakening the sensations and emotions of the client. The building is a container of experiences,” commented Romero.
The Granada Five Senses Rooms and Suites was inspired by Granada’s heritage, culture and art. Each floor of the hotel offers a journey through the senses and sensations that a traveller can experience in the city; a smell, a feeling, a colour. “It aims to offer visitors a new way to see the city, a journey through the possible experiences of Granada living. The hotel recreates the essence of the city,” explained Romero.
The decorative lighting throughout is of a playful nature, featuring soft shapes and white lights from Slide to create bright and purposeful spaces. In the common areas, the design concept involves the creation of large, open areas, “where decorative lighting plays a fundamental role in defining each room,” said Romero. Each lamp was chosen to invite a unique experience, with Slide's Knot pendant and Ali Baba Piantana floor lamps greeting guests in the entrance hall in the reception, evoking the flow and circulation of the spaces themselves. This playful theme is continued throughout into the breakfast buffet area, which sits on a balcony peering over and down into the lobby, where the Knot pendants are then at eye level.
Granada Five Senses Rooms and Suites was a very collaborative project. The architectural team alongside Slide sought functionality, without sacrificing form and design: “We want to provoke reactions in the spectator and for this we must innovate, create and move away from the conventional design,” said Romero. “In Slide, we have found a true ally; its design is young and cheerful. We identified with them as they bring to our architecture the touch of fun that we’re looking for.”
Staying true to the playful nature that characterises the hotel's design, the lobby’s adjoining lounge area features Slide's Sirio star shaped lamps, evoking a starry night inside that is continued out into the courtyard, where Sirio lamps appear under the starry Spanish sky. Located in the fifteen metre-high courtyard, the Sirio stars are visible from the hallways to the rooms. Guests can enjoy a drink in the hotel bar, adjacent to the gym's entrance, where Slide's Nuvola lamps are suspended over white bar tables.
Slide and Quintas Gonzales Arquitectos worked together to create a playful space that reinvents the way form and function can flow between rooms, and merge design and practicality. The result is a thoughtful hotel that stands out within its sector as a sophisticated, youthful design.
Pics courtesy of Quintas Gonzales Arquitectos
Fumé, UAE
Working with Dubai-based lighting solutions company Acoulite, hospitality development company JAS Group has created an industrial, vintage interior for Fumé, a restaurant offering a global appeal to food at the Dubai Marina Pier 7.
Fumé’s interior, inspired by an avant garde neighbourhood eatery in Tasmania called Garagistes, works with industrial, rugged influences along with purposely mismatched flatware, unique pieces of artwork and custom designed decorative lighting, all made from a variety of materials to create an industrial yet sophisticated décor. JAS Group, which doubled as client and designers of the restaurant, worked closely with Acoulite on the lighting and complete design vision, which was conceived by JAS Group CEO Elmar Pichorner. Together, they created a space to celebrate traditional culinary preparation methods that recollect childhood memories of comforting home style cooking.
The partners of JAS Group had worked with the Acoulite team on previous projects in Dubai making the collaboration a natural one. “The lighting design was a natural extension of the interior design process,” explained JAS Group Managing Director Joy Ghossoub. “It was very much a matter of ensuring we had enough light for guests to feel comfortable, for architectural features in the space to be highlighted and work spaces to be sufficiently bright.”
The lighting, developed by Acoulite according to JAS Group’s direction, was driven by the décor and unique objects and furniture placed around the restaurant. Acoulite’s Technical Project Manager Anil Lopez commented on the need for the bespoke fittings to complete the interior design and ambiance of the venue: “As the décor in Fumé is built around industrial and rudimentary materials, we had to manufacture customised light fixtures using similar materials that would complement the décor.”
The restaurant’s stairway features a chandelier in a row of LED illuminated recycled bottles suspended above tall tables, creating a colourful and unique lighting display that sits perfectly within the industrial and eclectic style of the restaurant. “The unique objects and intriguing furniture enhance the space,” said Lopez, “and in combination with the accent lighting, bring out the natural colours of the cuisine. The lighting scheme complements the location and atmosphere of the restaurant.”
The restaurant also features custom designed copper hanging lights with a wide brim and distinct red twisted chord to further enhance the industrial style. These provide illumination for diners at the bar table in front of the open air kitchen and in the staircase area. Ghossoub explained the importance of these decorative fixtures within the interior concept of the restaurant: “Lighting is a hugely important aspect of interior design. Poor design can always hide behind spectacular and effective lighting, but it never works the other way around.”
The main custom designed decorative lighting features are the spider-like chandeliers, each with fourteen arms glowing a warm LED white throughout the central dining area, providing a soft yet direct illumination above tables. “The chandelier was constructed using table lamps to create an industrial look based on Elmar’s concept of the so-called spider chandelier,” said Lopez.
Further to this, adding a gentle glow to the restaurant's walls, vintage wall lights hold a similar shape in their shades to the hanging wide brim pendants, in keeping with the materials used to complement the décor.
JAS Group creates unique concepts that aim to make a disruptive impact on the market; Fumé exemplifies this ethos in introducing great food in an accessible, design-focused venue. A restaurant’s success lies in its ability to trigger all the human senses, and as Ghossoub concluded so aptly: “Lighting is a huge thing to consider. Make sure you tick all the boxes – and then a few more.”
Pics: Murrindie Frew
Reichshof Hotel, Germany
German practice Felsch Lighting Design planned and executed the new lighting scheme in Hilton’s first European hotel of the Curio Collection in Hamburg, Hotel Reichshof. Working closely with Event Hotel Group, German interior designers JOI Design and Felsch Lighting Design worked with the building’s historical interior and physical structures comprised of rich materials and colours, to create a lighting scheme to match and accentuate the hotel’s grand interior.
Event Hotel Group required a lighting scheme for the interior and exterior that would blend coherently with adjacent listed heritage buildings such as the Hamburger Kunsthalle museum and the Schauspielhaus theatre. The design brief was to create a “spectacular understatement,” as Felsch Lighting Design's founder Markus Felsch called it, “typical of Hamburg mentality. It was to be luxurious and traditional, yet modern and timeless.
“Two groups of luminaires were incorporated in the lighting design of the hotel,” explained Felsch. “Luminaires that support the 1920’s style included visible fixtures with distinctive and expressive form, and that clearly blend with the interior design concept. The second group included luminaires that emphasise the architectural features, which were almost invisible fixtures, there to create a calm yet spectacular lighting.”
Felsch Lighting Design used its “practical yet slick” style to work with the glamorous yet understated 1920’s style of the hotel. Using their expertise to make strong decisions in highlighting “the real hidden treasures” of the hotel, or choosing to “drop odd design features of the past.”
The basic light level throughout the hotel is achieved through track-mounted spotlights, which are recessed in the ceiling and invisible to the viewer, allowing the decorative pieces to steal the show. Entering through the hotel’s lobby, the team set out to illuminate the vertical surfaces in the lobby of the hotel to emphasise the spaciousness of the area, thereby elongating the room by drawing light from top to bottom. The floor of the entrance hall was illuminated to provide a comfortable and safe walk through, while the seating areas and core architectural elements were illuminated to accentuate the structure of the area.
The main decorative lighting feature of the Reichshof lobby is the custom manufactured chandeliers by Felsch Lighting Design glowing a striking purple. Alongside the sleek white and chrome marble interiors, this modern colour and contemporary design immediately presents an intriguing contrast that sets this interior design and lighting scheme apart. Alongside these custom designed focal points, the lobby is well lit through a number of decorative lighting pieces working together to create a harmonious and welcoming entrance. Several SlimLite CS LEDs from German lighting specialists Hera feature through the space and elsewhere in the hotel as a linear LED luminaire framing the squared ceiling areas. This draws attention to the architecture of the building and provides subtle lighting from overhead.
Approaching the lobby’s check-in desks, the hotel’s staff work with light emanating from Heathfield & Co.’s Derwent rectangle oiled bronze wall lights that shine brightly from behind the desk to provide specific illumination for discerning tasks. In the lobby’s tea lounge area, standing tall are Astro Lighting’s Ravello floor lamps and Felsch Lighting Design’s custom made suspended red luminaires. Further illumination is provided by Heathfield & Co.'s Elenor Graphite, and Yves Antique Brass table lamps placed on larger and individual tables throughout the space, adding decorative lighting for intimate lounge spaces.
In the adjacent open plan library area, guests can enjoy a drink while reading in a classic setting under Tom Dixon’s Beat Fat Black pendants suspended above tables to provide a gentle glow for quiet readers. After checking in and getting acquainted with the hotel’s amenities, guests can enjoy dinner in Hotel Reichshof’s restaurant. In keeping with the sophistication of the hotel’s interior, the restaurant features Felsch Lighting Design and JOI Design's collaborative custom designed chandelier as the centre piece of the room, providing the bulk of the lighting. Additional lighting is provided by Felsch Lighting Design’s custom manufactured square ceiling luminaires, without detracting attention away from the stunning chandelier.
Throughout the design process, the team faced inevitable challenges with functional requirements and safety obligations. As Felsch explained, heritage regulations required them to “either hide luminaires well or match heritage style, while fire safety regulations demanded that the lobby also serve as an escape route. The materials for the chandeliers had to be perfectly safe. Due to these regulations, close attention had to be paid to properties of all materials.”
Despite any inevitable challenge, “in our humble opinion, the original vision has been achieved,” said Felsch. The lighting of Hotel Reichshof is crafted to complement the building's elegant marble interiors and grand spaces in a timeless design. Without trying to override the building's classic interior, Felsch Lighting Design's scheme intelligently sheds a modern light to seamlessly integrate contemporary and classic design within Hamburg culture.
www.felsch.de
www.joi-design.com
Pic: Markus Felsch
Leaf by Haberdashery, UK
Leaf by Haberdashery celebrates the luxury and refinement associated with traditional bone china in a new sculptural lighting product system.
London-based design practice Haberdashery has been developing bespoke lighting sculptures since 2008 for a range of international clients and locations. By blending a skillset converging art, design and engineering, it is able to deliver landmark sculptural and lighting projects driven by a strong narrative.
In 2015 the studio began to work within the world of products, with its first entitled Leaf, launched officially during Design Junction at the London Design Festival. Leaf is a UK-made, hand-finished bone china product developed in conjunction with the William Edwards factory in Stoke-on-Trent. Designed to sit within a home environment, each Leaf sculpture is comprised of a canopy of delicately moulded bone china leaves suspended on thin wire from a ceiling plate with integrated downlights. “On the leaf, bone china enables a very thin edge, giving it a translucent quality that lets the finish feel lighter because it’s literally letting light through the surface,” commented Haberdashery Creative Director Ben Rigby. “We’re interested in the subtlety and detail of material and how it plays with light, so bone china seemed like a good match for us.”
Haberdashery likes to play with light and shadow to create atmosphere within an interior space. In order to do that with Leaf, they had to find finishes that would play with light in interesting ways; using 14 karat gold and platinum lustres, a highly reflective and opulent surface on the underside of the leaves reflects light while creating wonderful surface reflection.
Developed in the 16th century in Bow, East London then perfected in Stoke on Trent, bone china has ever since been hailed as the ultimate porcelain.
“It’s very much a British material, with very specific qualities about it,” said Rigby. “It’s a strong and durable material, but at the same time allows you the freedom to make something very delicate.”
These unique qualities made it ideal for Haberdashery to use in developing Leaf, and are in line with the studio’s ambition to keep manufacturing within the UK whenever possible whilst using the finest material for the job.
“We found a great manufacturer called William Edwards to collaborate with and they were really positive in helping us make sure we got something really detailed and exactly to our specification,” said Rigby. “So it’s a lovely story for the Stoke-On-Trent ceramics industry, which is now reinventing itself. I think we’re adding a good push in the right direction for this material to renew itself in the 21st century.”
When the seventh Duchess of Bedford introduced the concept of afternoon tea in 1840 to see her through those late afternoon hours preceding fashionably-late dinner, she inadvertently championed what has become a national pastime. Drinking tea from delicate bone china cups allowed those who could afford them to show off the strength of the material by adding the boiling tea first. Since these pioneering days of serving tea, bone china has become synonymous with luxury and refinement, and celebrates the unique skillset of the Stoke-On-Trent ceramic industry; qualities that are now celebrated in the Leaf product and incorporated with light.
Haberdashery’s Leaf not only acts as an original and timeless centrepiece to a dining or living space, but when lit creates dramatic shadow across the surrounding surfaces; although using simple, easy to maintain GU10 downlights the actual lighting effect is sophisticated and complex, drawing on Haberdashery’s rich experience in telling stories with light. Leaf interacts with light through reflection and shadow, rendering the effects of Leaf much bigger than the sum of its parts, as the shadows created spread over the floor and are reflected back onto the ceiling. “It’s a very simple effect really,” explained Rigby. “We light from above with standard ceiling downlights to create the shadows. The leaves that have a metallic lustre bounce ambient light off the underside, creating little patterns on the ceiling that are reflected from the metallic surfaces on the bottom. With the white version, you actually see light coming through, so they have a glowing quality to them.”
Leaf is available in a range of ceiling plate shapes and sizes, several lustres or glazed finishes on the bone china and can be suspended on either tarnish-resistant brass or stainless steel cables. The product is designed to allow for easy installation into a simple ply pattress, into a ceiling slab or into ceiling timbers. With each Leaf product made to order, the drop height is customised to each new client space to ensure the optimum viewing level and play of light and shadow, with the largest bespoke versions to date utilising over 3,500 leaves in a single sculpture.
Represented exclusively by luxury interior-specialists FBC-London in the UK founded by Fiona Barrett Campbell, Leaf is a prominent piece displayed in the studio space. “I was introduced to Haberdashery a year ago," said Campbell. "What struck me about the Leaf in particular and the reason that I have chosen to represent this product is their timeless approach to design. Their organically structured installation contrasts beautifully with the industrial elegance of our studio. There is great synchronicity between the polished white and gold refined glaze of the Leaf and the FBC London collection.”
Haberdashery also develop bespoke versions, working directly with clients to sculpt a unique configuration for each new space, whether an atrium, hallway, stairwell or restaurant.
The careful control of light and shadow in conjunction with a mastery of material is an approach that Haberdashery will be applying to further products in development during 2016, with an increasing application of appropriate technologies to be embedded within product designs. Rigby discussed with darc how Haberdashery might experiment further with the nature of this material: “In the past grains of rice have been set within ceramics to allow light to pass through once fired into the material; we are looking to explore more modern methods of achieving this effect using rapid prototyping to create more detailed moulds, and further play with translucency and light. We are developing a more contemporary range of lighting products in 2016 to be launched at Design Junction London, and we hope that ceramics will play a part in the ranges we will develop early 2017, with colour also playing a major part of our product lines.”
As such a versatile material, bone china appears the perfect partner to light, playing on its qualities of luminescence and shadow in the same movements. With plans to delve further into the possibilities that this material presents, Haberdashery will no doubt bring bone china in another journey from its origins in the nineteenth century to the world of light in the twenty-first.
Images courtesy of Haberdashery 2016
Enrico Fratesi
Developing an approach from a fusion of tradition and renewal in an experimental blend of their own backgrounds, Italian architect Enrico Fratesi and wife Stine Gam, a Danish architect, work together in life and craftsmanship to create intelligent and thoughtful designs for comfortable living. Together they founded GamFratesi design studio in 2006. Based in Copenhagen, Denmark, Gam and Fratesi continuously travel between Italy and Denmark for development and research of new projects.
At Danish design supplier Gubi’s Copenhagen store, sipping coffee from GamFratesi’s TS Table, Fratesi tells darc the story of how architecture and design came together for GamFratesi to create a family of products that enrich people’s lives, and led them towards light.
How did this journey of design with your partner begin for you?
We met while we were studying architecture. It was our first love. My partner was interested in craftsmanship and woodwork, and I always thought I would be an architect. So I think we met somewhere in between these two areas. It came in a very natural way and it felt right for us. A focus on design came from an interest in smaller details.
Architecture is very much part of our studio but it is not something you can just produce yourself at the start. There are so many rules, but with lighting and furniture you have so much more freedom in what you make. You can attract people in the way that you communicate through detailed objects. So to us, architecture, furniture, lighting and accessories are all linked. They fill the spaces that architecture creates.
In a combination of our interests and skills, we very quickly found an interesting combination of large and small-scale design. We were very open and curious with each other and our countries. And I think because we were so interested in each other we then became a couple, which was interesting because it then wasn’t just about work and we could be honest in the way that you are with your partner. It’s not just about being formal; it’s about being honest about what you’re making and what you’re doing.
So this opened up the door collaboratively in a much stronger way. It was more intimate than just practically setting up a studio. It was more emotional and poetic than that. This is how we reached our status in design quite early on because we were spending so much time together and we weren’t afraid to talk. It was a very interesting process.
Do your backgrounds play a part in your creativity?
We’re very lucky in that both Italy and Denmark have strong traditions in design; both places are amazing and are each a strong movement in the creative world. So we have brought our backgrounds with us and shared these backgrounds with each other. It became very natural to have our own expression, our own sense of style, not based on any rules where we have to go one way or the other. We started and continue to work with more of a combination of us as people, and our philosophies.
What is it about lighting that interests you and how do you approach it?
Lighting is very close to the cultural philosophy of Denmark. There is a lot of respect for light in the way that it reflects, how it illuminates a room. The lack of direct light has been a main principle in our designs. For me this is very interesting because I come from a culture where light is extremely strong and direct, so for Stine it was more in her background to seek light. We kind of embraced the Danish respect for light in a space.
When we work architecturally, we always try to incorporate a home environment where you have a few small lights rather than one big strong light. This helps to create ambience, and it helps people to find their own space rather than being placed somewhere. Lighting directs people around a room so you can put the lighting where you want people to go. There is a very natural element about the light in a space and where people will be.
What have been some of your most notable lighting projects?
We were very happy about our Cheshire table lamp for FontanaArte. Based on the Alice in Wonderland cat, the idea is that it’s always there for you in your home, like a peaceful cat. It also produces a beautiful quality of light because it’s a combination of screening and diffused light, so around the lamp you get a really nice atmosphere that’s not too strong. The shape is nothing too revolutionary, but it’s very much us. It goes back to tradition and it was actually quite complicated to make.
We also did the Volume table lamp for Lightyears. This was based on the principal of using the lamp as you feel it, rather than just turning it on and off. You can interact with this lamp depending on how you feel by turning the head and dimming the light. Every time your behaviour needs to be adjusted, you need to adjust the quality of light as well. But often the dimmer is put somewhere you’ll never use it, so we wanted to have something that you could really use, something interactive. These two lamps are very different but they’ve both been well received commercially.
What has been a significant moment in your career?
A strong step for us was the first time we were at Stockholm Furniture Fair in 2014. We were the youngest designers to be invited and it really was an honour to be there. I think people were very surprised to see how we based our designs on philosophies that we both have in our backgrounds and ways of work. As well as being an important moment in our careers, this was also a time when we learned to develop a balance between family and work. It can be difficult in artistry to know when to stop working and how much you should do. That was something very important that we settled into around that time.
Also our on-going relationship with Gubi has been really good, with our products still growing in sales. We have also worked with Hermes in Japan on window displays, which was a huge honour. This was an interesting project thinking about how to communicate with people outside the shop to bring them in. Every time you collaborate with someone from a different country you learn to understand how things are made differently through different personal processes.
Do you think you have a signature style?
People say that they can see GamFratesi in our designs. They see something. For us, it is an honest combination between the idea of the natural material, the round shape, and the use of furniture that we have in Scandinavia. We like to use classical Italian materials such as stone and glass but we work with them in a Scandinavian way and I believe you can really see that in different ways.
Are you seeing any trends in lighting design right now?
There is a return to decoration but in a very subtle way. Pure minimalism can be difficult to achieve sometimes. If the decoration is made in a subtle and gentle way, it can really enrich the product. But it’s very difficult to find the balance because if you push it too much, it can easily become vulgar. So you have to find the limit and know where to stop. There is a trend towards minimalism with a small amount of decoration. It’s the relationship with small detail and a craft, and I think this is coming back in lighting.
Any idea what we can expect from you next?
For now we know that we will design one lamp range for Lightyears. It’s going to include a pendant and a floor lamp and we aim to launch it in the summer. With all of our influences, we never know what the next project will be.
Pic: Tuala Hjarnø
The George, UK
With two centuries of gracious living behind it, The George hotel in Edinburgh, Scotland received a luxurious refurbishment from UK interior architects Goddard Littlefair.
Hotel and hospitality designers Goddard Littlefair transformed The George Hotel in Edinburgh, Scotland, to create the new Printing Press Bar & Kitchen, as well as a new coffee shop, Burr & Co. With an urge to nurture the human response to the environments that guests find themselves in within The George Hotel, Goddard Littlefair focused on space, light and texture in creating many pieces of bespoke lighting and furniture for the hotel.
Following the acquisition of The George Hotel by hotel specialist investment group Starwood Capital, The Printing Press Bar & Kitchen is a 92-cover, 186sqm restaurant and a 116-cover, 207sqm bar, which flow into and adjoin one another in a fully flexible setting. It emanates a grill-brasserie feel with an authentic Scottish direction aimed at offering a culturally rich dining experience from new head chef Colin Fleming. Chef-restaurateur Des McDonald played a key role in developing the restaurant concept with Goddard Littlefair. The design team worked closely with McDonald, using his understanding of brands and restaurants to help develop the creative direction. Director of Goddard Littlefair Martin Goddard commented: “The Printing Press aims at residents of, and visitors to, the city of Edinburgh as well as at hotel guests, with maximum flow and adaptability throughout the day, so that bar guests can eat from the bar or restaurant menu for example, whilst Burr & Co offers soups and salads to attract lunchtime custom from passing trade and local office and shop workers.”
The overall footplate for the new restaurant and bar was as per the existing hospitality space in the hotel, whilst Burr & Co, separate from The Printing Press, inhabits a space formerly used for meetings. In a slightly different, more contemporary style, Burr & Co hosts a new timber shop front fascia, recreating one of the original Victorian-era shop fronts, designed by architects 3D Reid with branding by London-based Plus Agency.
The hotel itself is a category A listed building comprised of five townhouses, which meant treading carefully around existing surfaces and treatments. “Our overall approach was to be highly respectful to the building’s original fabric as well as to the late Victorian insertions, ensuring a feeling of restored grandeur,” explained Goddard. “We aimed to create an environment that instantly feels long-established, with a real sense of the building’s naturally imposing proportions and the highest-quality, authentic materials.” Goddard Littlefair Senior Interior Designer Stuart Wilson also worked on the project and described the overall style of the interior design as “industrial chic”, which required an effortless blend of industrial style into the Georgian fabric of the building.
Guests enter The Printing Press Bar & Kitchen either directly from the hotel or from the street’s listed revolving door entrance. The bar counter was removed from its former location at the front of the space where it tended to block and impede restaurant access at peak times, to a raised level to one side. The bar features bespoke oak joinery with black metal and brass gantries with inset light to set off the displays of glass and spirits.
Wilson discussed with darc the importance of the lighting scheme as a key feature in creating this blend that respects the building’s heritage while bringing it into the modern age. “The original building was the inspiration for the lighting really; the need for artificial light was quite important because we didn't get a lot of natural light in the space,” he said. “So the industrial chic look was achieved by working with the form of the lighting. Nearly all of our lighting and furniture products are bespoke designs, and we always get involved in every part of the design process, working with lighting manufacturers to help make our design visions work.”
The design team strove to take the character of an industrial looking fitting, and then soften it. “For example the wall feature light on the mirrors in the restaurant – the materials used effortlessly suggest industrial but we added a turn in the arm which softens it, blending it with character to create a Georgian, traditional feel,” said Wilson. “Nothing too heavy or hard – we just played with the shape and angles of lighting and naturally allowed the bespoke lighting to develop with the style of the building.”
The building itself was not only a point of inspiration but also dictated where Goddard Littlefair could place the light fixtures. As a Category A listed building, Goddard Littlefair could only place lights where fittings already existed. This worked to their advantage in that existing support in the ceilings was already in place for the weight of the lights, however they were restricted at the same time in terms of where they could fit them.
Wilson discussed how they worked with these restrictions: “Luckily the placements of the two main pendants in the restaurant were in spaces where we could be flexible with our tables as they can be moved around and pushed together for different arrangements. There’s enough space around both central pendants underneath to centralise the long tables if needed to get that symmetry which we pride ourselves on. The regulations in how we could structure the lighting scheme was both flexible and restrictive in that it dictated where we could put our fixtures, but it meant we could be more creative with how the furniture worked around the lighting. We were then also able to be more flexible with the wall lighting, and make features using mirrors to reflect the light.”
The restaurant also features tall, ribbed glass screens with inset LED lighting designed again by Goddard Littlefair, that work to divide the dining spaces and give diners some privacy. “The idea developed from the concept of industrial screening that you see in old warehouses,” said Wilson. “We wanted to create a semi-private dining space to allow guests to feel comfortable and to divide up the space. Then we also have the screens that don’t have lighting inset which work with natural light in the day coming in from the big window in the back, creating some beautiful colours, shadows and shapes.”
Burr & Co, a separate venue from the Printing Press Bar & Kitchen, then takes on a slightly more contemporary aesthetic, while maintaining the Georgian aspect with modernised panelling and a fresh approach. “Right from the start, Burr & Co was to have its own identity,” said Wilson. “It had to work as an interactive space. In coffee shops, there are people running in to grab a quick coffee, people who want a bright space to meet friends, or just sit down on their own, so we had to make it work in all these dynamics.” Every single element is new in the converted and unlisted space, and follows a similar colour scheme to the Printing Press, while including more obviously contemporary elements such as a bespoke lighting display of ceramic pendants in varying sizes in the same blue-green colours as the ceramic tiling. A long bespoke oak refectory sits as a central feature underneath the centre piece lighting. Wilson continued: “We wanted to keep a contemporary feel to the design, adding little details to bring it into the 21st century. The lighting was developed from the idea of traditional glass decorative wall lights, and we just made simple adaptations like straightening the arms and using coloured glass, which instantly modernised the original take on the glass lamp shade.”
As a testament to the importance of light in interior design, Wilson spoke of their main challenge as being able to get the amount of light needed. “The lighting is the most important aspect of the design. We didn’t have much natural light to play with. We had to make sure there was the right balance between accent and direct lighting, which I think we achieved well in the end. We used a small amount of architectural lighting in our favour to dictate how we wanted to preserve the original beauty of the building and make it work in harmony with the decorative design.”
Goddard Littlefair has created a series of spaces that go above and beyond one era or one style. These spaces transport guests to a contemporary Georgian time that sits with ease in today's world, where they can dine comfortably in style, whether they’re in a morning rush or settling down for the evening. “The best part about the whole thing,” said Wilson, “was seeing people using and understanding the space that we had created.” Surely that is the dream for interior designers, to see people choosing their space, for people to want to be surrounded by their vision. So with that in mind, The George is nothing short of the interior designer’s dream.
Pics: Gareth Gardner
Eugeni Quitllet
Having been crowned this year’s Maison et Objet’s Designer of the Year, darc caught up with Catalan designer Eugeni Quitllet to discover that sometimes, a ‘signature style’ can come in all shapes and sizes.
Catalan designer Eugeni Quitllet was exposed to a diverse mix of influences from an early age. Born in Ibiza in 1972, his creative identity was formed by all that descended on the island - from architects and photographers to musicians, writers and more - all with their own philosophies and their own way of life.
Describing himself as a ‘Disonador’, a Spanish contraction of designer and dreamer, Quitllet first witnessed a rural stretch of Ibiza’s beach become an informal hub for ultra-modern electronic music, before “growing up” in Barcelona, where he studied interior architecture at Llotja Art School.
“I quickly realised I was more captivated by product design,” he tells darc. “I was doing a little bit of this, a little bit of that, all at the same time, so I decided to focus my attention on one area. I started to look outside of Barcelona and even Spain, as to what was happening in the world of design. Barcelona was not the environment for me to create all the projects I had in my head as they were quite ambitious, so when I got the opportunity to meet Philippe Starck and show him my work, it was an amazing experience for me. We collaborated on designs for the next 10 years and this really made me grow up.”
Creating objects that lie somewhere between drawings and sculptures, mastering fullness and voids to reveal elegant silhouettes hidden in the material, Quitllet’s creative vocabulary surpasses the simple relationship between function and style. Out of his studio, which opened in Barcelona in 2011, he introduces new objects to the contemporary design scene, always with unwavering enthusiasm. His portfolio includes objects for numerous high-end international design brands and from the world of lighting he has designed the Flos K-Ray lighting fixture and Kartell’s Light Air range.
“The idea of light is a mystical one,” he tells darc. “There is something soulful about it. When you put light in to an object it automatically becomes magical. To obtain magic from a chair is much more difficult in the sense it is just a structure to put your bum on at the end of the day.
“A light is a magic box – it is something that is going to create an atmosphere in the room – all the reflections, the materials and so on. It’s a ‘non material’ material that you work around which is very nice.”
Having been crowned Maison et Objet’s ‘Designer of the Year’ in January for his Dream Catcher chair, Quitllet describes how the accolade has given him new confidence to move forward with his ideas: “It’s a great honour and I’m very happy, as it’s confirmation that everything I’ve been doing so far is ok… you know, I’m not doing too bad! I feel I can now explore new ideas even further.”
Talking inspiration… For Quitllet, it is about provoking an emotion to the user other than the function of the product. While of course, when designing, the function is the main consideration, it is about how this can be done differently while remaining beautiful - offering more than just a standard product.
“This is what motivates and inspires me to keep designing,” he says, “I still explore different ways to produce – different materials and techniques. When Maison et Objet gave me a space at the exhibition in Paris to showcase my work, this made me think, ‘well let’s do something new’ and this is how Dream Catcher was born. A chaise longue made entirely of aluminium, this was entirely new work for me and an opportunity to make a fantastic object.”
The hardest moment for any creative is when the ideas don’t come so easily – writer’s block as it’s known in the world of journalism. “When you don’t have an idea, you are dead,” says Quitllet. “You find yourself looking around for inspiration, hoping the idea will come. I have in fact discovered that inspiration comes from the idea, not the other way around.
“Once you have that initial idea, that is when everything else falls into place, you begin sketching, changing details, looking at the project from different points of view and so on… That is when you’re inspired.”
While Quitllet doesn’t consider that he has a ‘signature style’ he recognises there is a little bit of him in every object he creates. Yet he argues that it is more important to find a joint identity with the client – working with them to understand where they are coming from and what they are looking for – rather than impose his own identity on to the product.
“I give them a version of myself in a different material,” he says. “I always try to make a new product as if I’m starting from zero – as if I have no experience. I think about how I feel about the product and the needs of the client. I suppose this then becomes a ‘signature style’ but it’s almost a philosophical signature, because you’re searching for the perfect product or the perfect way to produce it.”
For Quitllet, designing is about putting the function of the product into a frame – every function is different and so is every frame. Referencing the Kartell Light Air range, he tells darc that the lamp sits inside the frame almost like a sculpture, that it is the surrounding areas that are being framed by the light. “Define what the function is and then put the frame around to accentuate it,” he says.
While it is important we understand the role a designer plays in a product’s end form, so is it that we understand the role of the client. As Quitllet quite rightly points out, each client has their own idea of how they want the product to turn out - whether considered good or bad - and they will undoubtedly influence the way a product develops.
“This is why I choose my clients very carefully,” he says. “A product can take two years to be produced and you have to keep the relationship up with the client the entire time – so it is important you have those strong relationships from the beginning.”
Technology, as we already know, also plays a huge part in how products are developed – but all the technology in the world won’t necessarily result in the ‘perfect’ product. Neither will, according to Quitllet, solely relying on old school methods and designs where perhaps just the colour or material of an existing design is changed - it is about striking the right balance between the two.
“Using basic technology but not doing any research will not produce anything different, nothing will evolve,” he says. “Those designers that are mixing creativity with technology are the ones creating new, quality designs in my opinion.
“If I make a plastic lamp with Kartell, it is because we have the technology to inject the material into a perfect frame – meaning no welding is needed, you can’t see the lines of where it has been made – it is just magical, because you have this shape, floating in a transparent way.
“All the cables and everything required to make the product work are fixed in a way that couldn’t have been done before because the processes involved weren’t available. This means you have a product that isn’t focused on the technology involved but is telling the story of how it was made, it wouldn’t exist without the technology behind it.”
So what are the key elements of good design?
“Design today, more than ever, is the technology behind it,” says Quitllet, “but the human emotion behind it and the beauty of its quality is also very important. We have to put a lot of weight on the human emotion side of design because if it is a good piece it is going to be in someone’s life for a very long time. You want to produce something that is going to transcend through different times in that person’s life, as well as different trends – an object that reflects the changes in humans has to be a very strong piece.
“Iconic designs are there for a reason, they have stood the test of time and are still creating a positive message 50 years on – they are still as relevant today as when they were first designed.”
Aside from being crowned Maison et Objet’s Designer of the Year, there have been a number of significant steps for Quitllet leading up to this moment. Winning the Red Dot Design Award twice – for the Aedle headphones and the Kartell Masters chair, co-signed with Philippe Starck; as well as the Talents du Luxe et de la creation Prize for Innovation; and the Compasso d’Oro Honourable Mention for the Alias Elle chair. Having worked tirelessly to get to this point in his career, it is clear that this latest recognition of his work will fuel Quitllet’s desire to produce exciting objects that continue to push boundaries and evoke a sense of the magical.
“It is about the poetry of making an object,” concludes Quitllet. “When I design something; yesterday that object didn’t exist. Today we have the idea and tomorrow it will exist. You have to ask yourself, where was this idea? Where did it exist? As though the idea was already formed but just needed to be discovered…”
Pic: Cecile de Montparnasse
Anglepoise extends Giant Collection
(UK) - Anglepoise unveils indoor and outdoor versions for its Giant Collection at Light+Building.
Coinciding with Roald Dahl's centenary year as the original point of inspiration for the Giant range, the extended collection now includes the Giant Outdoor Collection, a new Giant wall mounted lamp with versions for indoor and outdoor use, a three-piece Giant Brass Collection featuring solid brass components and a new triple scale Giant interpretation of its Type 75 desk lamp. The Original 1227 Giant floor lamp is also now available in a new colour range.
For the first time, the Giant has been re-engineered for outdoor environments, incorporating marine-grade stainless steel sittings, a sealed light unit and durable silicone rubber cable. Big enough to make a statement, but also suited to smaller areas, Original 1227 Giant Outdoor Collection, which comprises a floor lamp and articulated wall mounted lamp available in fifteen colour options, is a flexible piece product for outdoor use.
A super-sized version of the Original 1227 Brass, the new Original 1227 Giant Brass Collection features finely crafted, solid brass components and fabric covered cable to create a luxurious aesthetic across the range. Consisting of a floor lamp, wall mounted lamp and pendant, one main feature of the range is the solid brass block that appears on both the floor and wall mounted lamps
Also part of the Giant collection is the new Type 75 Giant floor lamp, three times the size of Sir Kenneth Grange’s Type 75 Desk Lamp, available in brushed aluminium plus three classic satin powder finish colours, offering a striking, modernist alternative to the Original 1227 Giant. Featuring precision machined components and a rotating shade that offers not only a switched bulb system to allow for multiple light levels, but also unique half-effect illumination, this is a functional and timeless statement piece.
The Original 1227 Giant floor lamp is also now available with a white inner shade to maximise light output, metal chrome shade cap, etched logo plaque and fabric covered cable, as well as a new palette of fifteen colours with custom colour options.
The new Anglepoise Giant Collection will be launched to the trade at Light+Building in Frankfurt from March 13-18 2016 in Hall 1.1 Stand G50.
Throughout April, iconic British department store Harrods will showcase the Giant Collection as part of the ‘London Edit’, a round-up of the season’s essential interior trends, which will take place in the store’s Brompton road windows, as well as through room sets across the Second and Third Floors.
New masterplan for Clerkenwell Design Week
(UK) - Clerkenwell improves flow and navigation around 2016 event.
Emerging design practice OMMX based in Clerkenwell has developed plans for #CDW2016 to include a specially designed route through both temporary exhibitions and installations, and the permanent showrooms.
Directors of OMMX Hikaru Nissanke and Jon Lopez said: “We have worked collaboratively to realise an ambitious and exciting new chapter in CDW’s history. We are grateful for the organiser’s enlightened approach in continuing to commission young practitioners, their desire to make a lasting contribution and to make design more accessible in this critical part of creative London.”
This year’s festival will feature four new venues around Clerkenwell; Design Fields, a large-scale curate exhibition of contemporary design will be set in a specially constructed two-floor pavilion at Spa Fields, near Clerkenwell’s Exmouth market. Design Fields will feature live content and temporary spaces designed to connect, relax and recharge. The park space at St James’ Church Garden will become a key destination as part of the new exhibition Project hosting international brands presenting furniture, lighting and product design, alongside the hugely successful interior products show Addition.
A new show, British collection, will showcase UK talent within the barrel-roofed Crypt of St James’ Church. Each will enhance CDW’s established exhibitions; Detail at the Order of St John and pavilion on St John’s Square and Platform at the unique underground space House of Detention.
Clerkenwell’s multitude of design-led showrooms are a vital part of #CDW2016. For the first time, Brewhouse Yard off St John Street will act as a gateway to the showrooms, many of which are clustered close by. In addition, the Goldsmith’s Centre on Britton Street will act as a key destination for live content with fresh programming and activity throughout.


